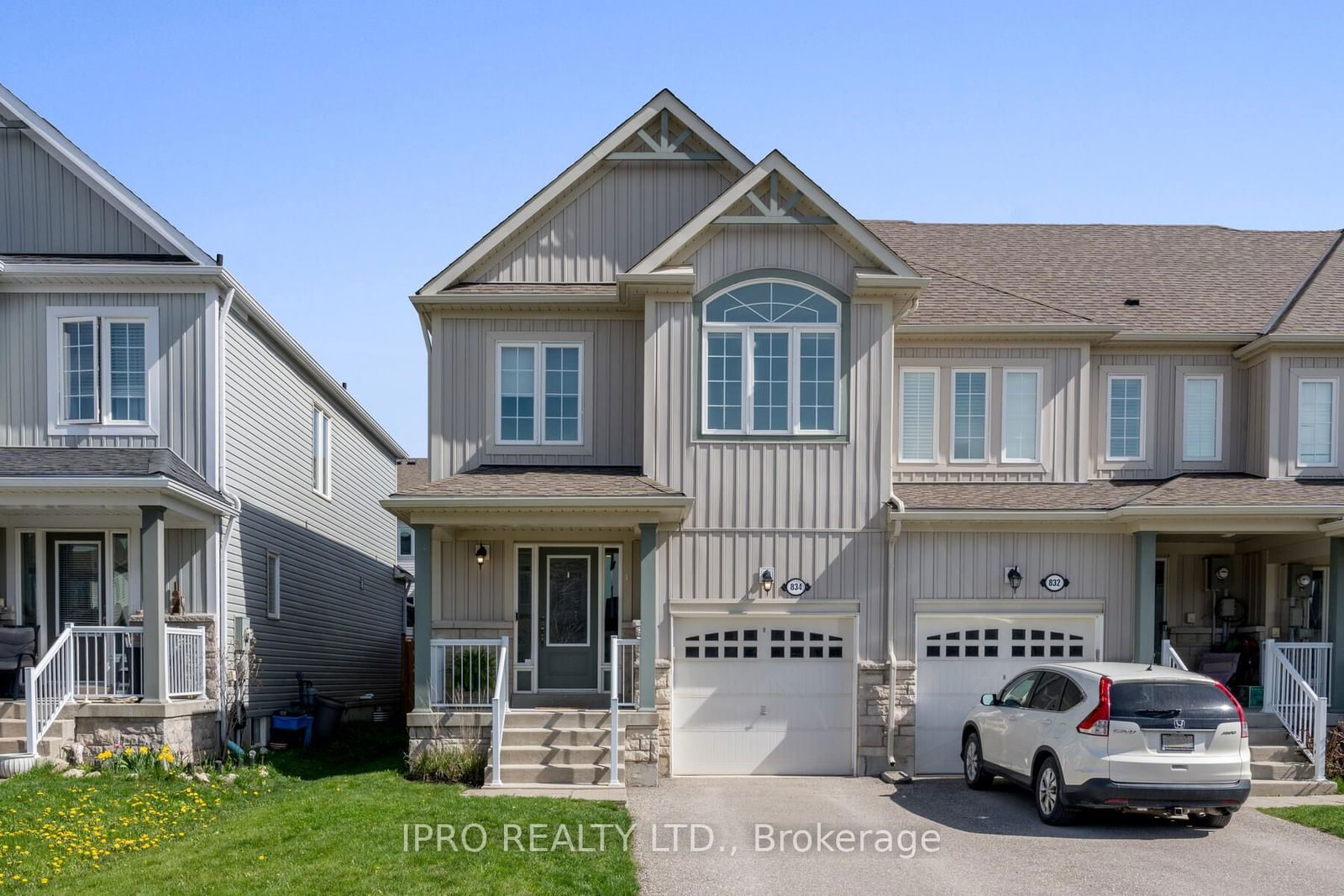$690,000
$***,***
3-Bed
3-Bath
1100-1500 Sq. ft
Listed on 6/11/24
Listed by IPRO REALTY LTD.
Don't delay! HERE ARE 5 REASONS WHY YOU SHOULD MAKE THIS PLACE HOME: (1) TURN KEY! No renovations needed - Simply move in to this 1500 sq ft airy and bright, lovingly cared for END UNIT! (2) SMART LAYOUT! Upper level laundry, executive primary suite with ensuite bathroom and walk-in wardrobe, generously sized bedrooms, open concept main floor and high ceilings in the basement. (3) RELAX! Enjoy summer evenings on your newly hardscaped patio in your private, fully-fenced backyard with side yard gated access! (4) GET YOUR STEPS IN in this super walkable and friendly community. (5) AMPLE PARKING! No sidewalk on this side of the street means that there is space for 3 vehicles in your garage/drive. So many other features to see!
RO filter, humidifier & air purifier, backflow valve, water softener, custom top-down blinds & pot lights in great rm, central vac, wainscotting in primary bdrm & feature wall in 3rd bdrm, hardwood railing & gas bbq hookup.
To view this property's sale price history please sign in or register
| List Date | List Price | Last Status | Sold Date | Sold Price | Days on Market |
|---|---|---|---|---|---|
| XXX | XXX | XXX | XXX | XXX | XXX |
X8430410
Att/Row/Twnhouse, 2-Storey
1100-1500
6
3
3
1
Attached
3
6-15
Central Air
Full
N
Brick, Vinyl Siding
Forced Air
N
$3,704.00 (2024)
101.71x24.61 (Feet)
